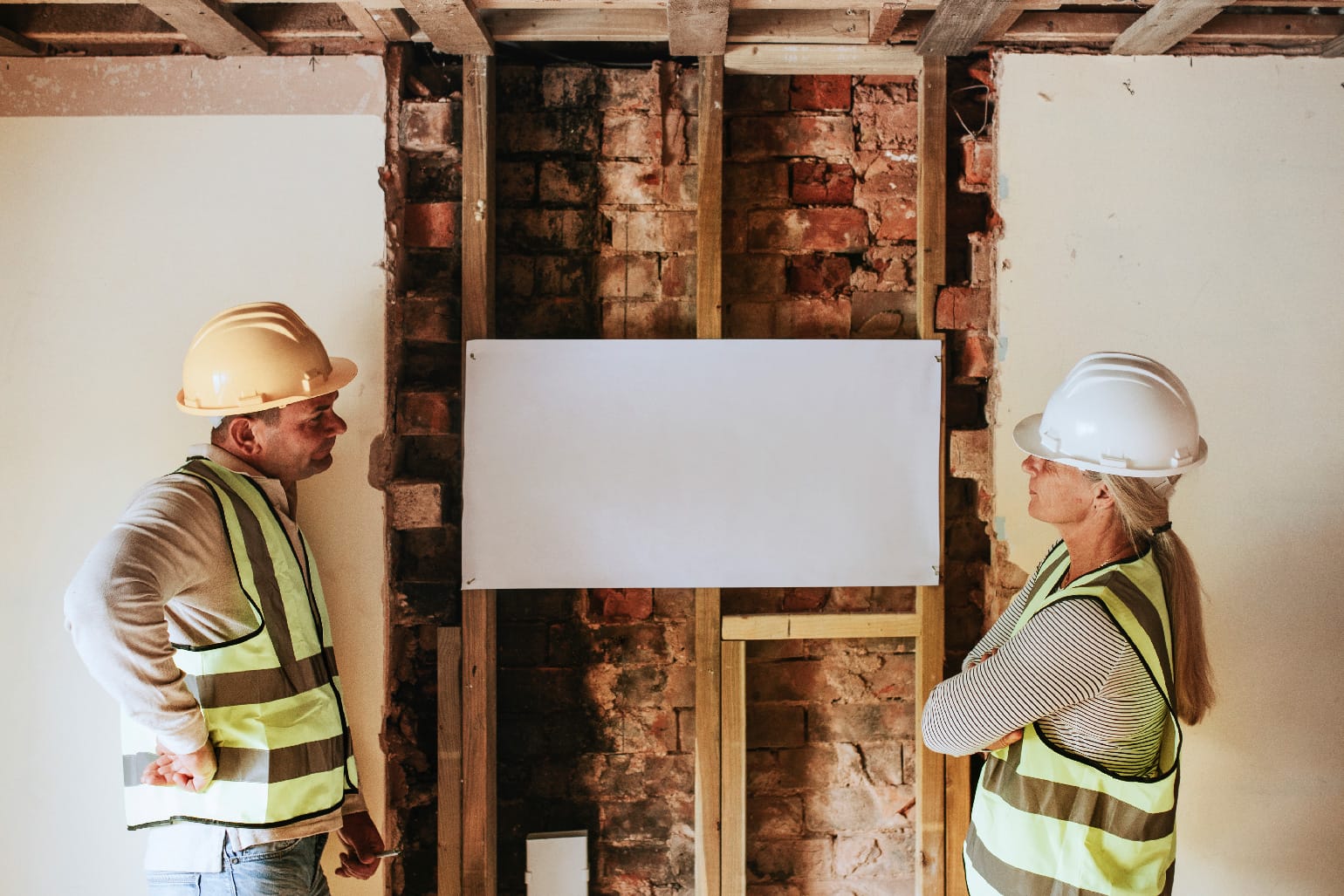Structural Engineering for Renovation Projects
A Comprehensive Guide
Renovating a building can breathe new life into a space, enhancing its utility, aesthetics, and value. However, the process is far more complex than a simple facelift. Structural engineering is at the core of any renovation project, ensuring that modifications not only meet design goals but also maintain the integrity, safety, and longevity of the structure.
The Role of Structural Engineering in Renovations
Structural engineers play a pivotal role in assessing and planning renovations. Their expertise is essential for:
- Assessing the Existing Structure
Renovation begins with a thorough evaluation of the building’s current condition. Engineers examine foundational integrity, load-bearing elements, and overall stability. Understanding the original design helps determine the feasibility of proposed changes and highlights areas needing reinforcement. - Ensuring Structural Safety
Any alteration to a building’s layout—be it removing walls, adding new floors, or reconfiguring spaces—impacts load distribution. Engineers design solutions to redistribute these loads safely, ensuring the building remains stable under new conditions. - Meeting Building Codes
Renovations often need to comply with updated building codes and standards. Engineers ensure that the revamped structure meets current seismic, wind, and safety regulations, particularly in regions prone to earthquakes or extreme weather. - Facilitating Modern Upgrades
Renovations provide opportunities to incorporate modern engineering techniques and materials, such as energy-efficient designs, sustainable materials, and advanced construction methods.
Key Structural Considerations in Renovations
- Load Redistribution
Removing walls or altering the layout can disrupt the structural balance. Engineers design alternative load paths, often introducing beams, columns, or other support systems to compensate for changes. - Foundation Strengthening
Additions like new floors or heavy equipment can strain existing foundations. Engineers may recommend underpinning or other strengthening techniques to ensure the foundation can handle increased loads. - Material Compatibility
Blending new materials with old ones can present challenges. Engineers evaluate the compatibility of materials to prevent issues like corrosion, thermal expansion, or uneven settling. - Seismic Retrofitting
In areas prone to earthquakes, renovation projects often include seismic upgrades. Engineers design reinforcements to protect buildings from seismic forces, enhancing safety and compliance with modern codes. - Historic Preservation
For older buildings, renovations must balance modern functionality with preserving historical integrity. Engineers work closely with architects to maintain the structure’s character while introducing necessary reinforcements.
Steps in Structural Engineering for Renovations
- Initial Assessment
Engineers perform detailed inspections, including load testing, material analysis, and structural modeling, to understand the building’s condition. - Design and Planning
Engineers collaborate with architects and contractors to create a renovation plan. Structural modifications, material specifications, and safety measures are finalized during this stage. - Simulation and Testing
Advanced software is used to simulate the effects of proposed changes, allowing engineers to refine their designs for maximum safety and efficiency. - Implementation
During construction, engineers oversee critical phases to ensure adherence to design specifications and address any unforeseen challenges. - Final Inspection
Upon completion, the renovated structure undergoes rigorous testing and inspection to verify safety, stability, and compliance with regulations.
Benefits of Structural Engineering in Renovation Projects
- Enhanced Safety
Proper engineering ensures that renovations do not compromise the building’s structural integrity, protecting occupants and property. - Cost Efficiency
By identifying potential issues early, engineers help avoid costly repairs or redesigns during construction. - Increased Value
Professionally engineered renovations enhance the property’s functionality, appeal, and market value. - Sustainability
Structural engineers can recommend eco-friendly materials and energy-efficient designs, contributing to a greener future.

Common Challenges in Structural Renovations
- Unforeseen Issues
Older buildings may have hidden problems like deteriorated materials or undocumented modifications, complicating renovations. - Space Constraints
Renovations often require working within tight spaces, necessitating creative engineering solutions to achieve design goals without compromising safety. - Budget Limitations
Balancing cost with quality is a common challenge. Engineers prioritize critical upgrades while identifying cost-saving opportunities. - Time Constraints
Renovation projects often face strict timelines, especially for commercial or occupied buildings. Engineers streamline processes to minimize delays.
Conclusion
Structural engineering is the cornerstone of successful renovation projects. By ensuring safety, functionality, and compliance, engineers transform buildings to meet modern demands while preserving their character. Partnering with experienced professionals ensures that your renovation project achieves its full potential—delivering a space that is both beautiful and structurally sound.
Whether you’re reimagining a historic property or modernizing a commercial space, structural engineering expertise is the key to building a better future.




